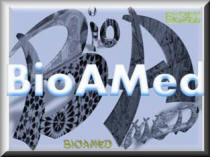       

  The B
I O
T H
E
R m
I
C
H
O U
S E
The B
I O
T H
E
R m
I
C
H
O U
S E 
|

|
 The BIOTHERmIC
HOUSE:This
BioThermic or Transbiotic House, in the process of being built in France,
takes into account indications of nervousness, which vary from a material to
the other one. Therefore, we can be good in an Igloo 13 °C, as in the Wood in
16 °C or in the warm countries in 25 °C. While, in too many superior
temperatures, we will be bad in the stone, the cement or the brick. The bound
of numerous technical innovations in industrial realizations, can make cheap a
Transbiotic House,
in any dimensions or volumes. The BIOTHERmIC
HOUSE:This
BioThermic or Transbiotic House, in the process of being built in France,
takes into account indications of nervousness, which vary from a material to
the other one. Therefore, we can be good in an Igloo 13 °C, as in the Wood in
16 °C or in the warm countries in 25 °C. While, in too many superior
temperatures, we will be bad in the stone, the cement or the brick. The bound
of numerous technical innovations in industrial realizations, can make cheap a
Transbiotic House,
in any dimensions or volumes.
|
 |
|
 |
 |
|
 |
 |
|
 |
 |
|
 |
 |
|
The "Film Solar cell
" is perfectly adapted to the pre-heater of the sanitary warm water, to
the production of warm water during the beautiful season, or in the
countries of North Africa, as well as in the heater of swimming pools. It
is, in these conditions, of an exceptional economic profitability. In the
same way as the sanitary warm water can be produced by "Film Solar cell",
it is possible to realize the air conditioning of a building with the same
type of sensors. It is the case of the « BioThermic House », which is :
-
ECOLOGICAL:
when one equips a house of 100 m2, the solar energy, avoids
every year the discharge of 1500 in 3000 kg of gas with greenhouse
effect, essentially the CO2.
-
ECONOMICAL:
the
solar energy is free. One covers 40 in 60 % of its needs in heater and
sanitary warm water. One is the shelter of the fluctuations in the price
of the fossil fuels. One could decrease its energy invoice of half.
-
COMFORTABLE & PROSPERITY
PROLONGS WINTER AS SUMMER:
the
floor warming low temperature became a reference of comfort. He allows
an excellent distribution of the heat of the ground the ceiling. A
healthy, not dried out air. Grounds are never cold in winter. One feels
sweet one homogeneous heat getting a physiological prosperity. One has
in abundance of sun sanitary warm water, for the dishwasher. From the
beautiful season, the sun warms as well a swimming pool.
-
SIMPLE:
The
Getting Sun "Film" transforms the energy supplied by the sun with heat.
The heating floor restores it, slowly, throughout day night as. The
sanitary water is warmed in the sun cumulus.
|
Realization: 
For
20 years, Mister LEGER Raymond, independent researcher, conceived about fifteen
BioThermic houses. It also used the techniques of passive sun architecture where
the mastery of the sun contributions and in the natural lighting which are
original qualities for the comfort of the users. In solar energy, Mister LEGER
Raymond, has been specialized in the thermal solar energy. For several years
already, he makes, according to an original technology, sun absorbers used for
the construction of solar cells, "Films Solar cells" without glazing. Her
products of high quality, guarantee a life expectancy and high performances.
The
"Film Solar cell" can be put on various types of sub-structure. The details of
collision, joins of tinplate making, fixation of the collectors or the other
elements has been carefully studied. The energy produced annually, by this "Film
Solar cell" is on average 390 kWh / m2. It is thus necessary less
than 6 months of use so that the total energy consumed during its manufacture is
restored in the form of warm water in 55°C.
The
objective of this program is ambitious. He should allow accelerating still the
progress of the market without risks for the professionals and the users. In
term of employments, fall-out are so important with the hiring of several dozens
thousand persons on the sector, the sector with durable development there. A
development is waited, at any rate, in the stride of the German and Japanese
market, which remains an example in the subject.
As
regards the future developments, even the most pessimistic forecasts foresee a
doubling of the energy consumption in thermal solar energy. The incentive
measures, the helps and the subsidies, as well as the campaigns of promotion
should again stimulate the demand in this type of system.
     
 

 Envoyez
un courrier électronique à
artdefes@hotmail.fr
pour toute question ou remarque concernant ce site. Envoyez
un courrier électronique à
artdefes@hotmail.fr
pour toute question ou remarque concernant ce site.
© Copyright OrVert FaMiLa 2010. Tous droits
réservés. Dernière modification :
mercredi, 07. juillet 2010 01:00

 
We receive gladly all your comments and suggestions in
artdefes@hotmail.fr
© OR Vert HQE Copyright 2005.
|
 Envoyez
un courrier électronique à
artdefes@hotmail.fr
pour toute question ou remarque concernant ce site.
Envoyez
un courrier électronique à
artdefes@hotmail.fr
pour toute question ou remarque concernant ce site.









